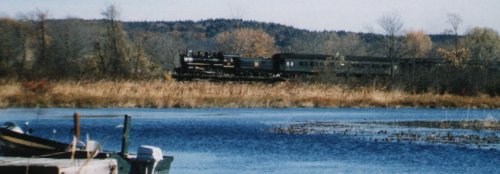
ENVIRONMENTAL MONITOR
The official site for project information under
the Connecticut Environmental Policy Act
Notice of Scoping for
Municipality where proposed project might be located:
Address of Possible Project Location: 719 and
Project Description: The East Campus development would be located primarily on land under the custody of the Connecticut State University System (CSUS), plus an additional 8 acres of privately owned land – an area bounded to the west by Route 9, to the north by
The proposed project involves evaluating four potential access locations. These locations include access from
Pedestrian access to the East Campus is anticipated to be constructed along East and Cedar Streets. It is anticipated that the design and construction of access roads and sidewalks will be coordinated with the Connecticut Department of Transportation’s New Britain-Hartford Busway project.
The East Campus development includes the usage of existing state property and the acquisition of private property. Independent of available land, the future plans for the East Campus do not change the project parameters or anticipated space. The proposed project includes the construction of classrooms, residential and parking facilities, vehicle and pedestrian access infrastructure, a future bus station, and the potential for a magnet high school.
The East Campus project would likely include the following:
o Three residence halls, each with floor space measuring 130,000 gross square feet (gsf) and each with a capacity of 350 residents
o Two academic buildings, each with 100,000 gsf of floor space
o One student support building of 50,000 gsf
o One maintenance/utility building of 10,000 gsf
o One parking garage with a capacity for 1,000 cars
o Approximately 200 additional spaces for surface parking for CCSU and the bus station
o A magnet high school with 140,000 gsf of floor space with approximately 250 spaces for the magnet school
Below are the conceptual alternatives, with Conceptual Option 1A being the sponsoring agency’s preferred alternative at this time.
Project Maps: Click on the following to view the general location of the property: high resolution (6.7MB) low resolution (574KB). Click on the following to view the proposed conceptual alternatives:
| Conceptual Alternatives | |
| Conceptual Option 1A (5.5MB) | Low Resolution (634KB) |
| Conceptual Option 1B (5.5MB) | Low Resolution (613KB) |
| Conceptual Option 1C (5.5MB) | Low Resolution (618KB) |
| Conceptual Option 2A (5.4MB) | Low Resolution (619KB) |
|
Conceptual Option 2B (5.5MB) |
Low Resolution (607KB) |
Written comments from the public are welcomed and will be accepted until the close of business on: October 16, 2008.
Any person can ask the sponsoring agency to hold a Public Scoping Meeting by sending such a request to the address below. If a meeting is requested by 25 or more individuals, or by an association that represents 25 or more members, the sponsoring agency shall schedule a Public Scoping Meeting.
Written comments and/or requests for a Public Scoping Meeting should be sent to:
|
Name: |
Keith Epstein, AIA |
|
Title: |
Assistant Vice Chancellor for Planning and Technical Services |
|
Agency: |
|
|
Address: |
|
|
| |
|
Fax: |
860-493-0059 |
|
E-Mail: |
If you have questions about requesting a public meeting, or other questions about the scoping for this project, contact:
|
Name: |
Jeff Bolton |
|
Title: |
Supervising Environmental Analyst |
|
Agency: |
Connecticut Department of Public Works |
|
Address: |
|
|
| |
|
Phone: |
860-713-5706 |
|
E-Mail: |
The agency expects to release the EIE for public review and comment in theSpring/Summer 2009.
Access.Adobe is a tool that allows blind and visually impaired users to read any documents in Adobe PDF format. For more information, go to Welcome to Access.Adobe.Com
Copyright 2006, Connecticut Council on Environmental Quality

