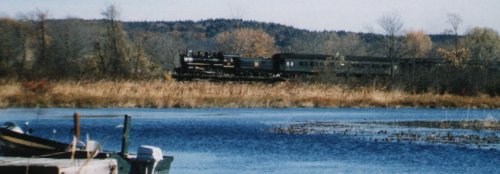Municipalities where project is proposed: Marlborough and East Hampton Project Description: The project involves the construction of sanitary sewers in the area immediately surrounding Lake Terramuggus, the Marlborough town center to the west of the junction of Routes 66 and 2, and the Marlborough Commons area to the east of Route 2. This project will eliminate the contamination of Lake Terramuggus and groundwater in the area due to sewage discharges from failing septic systems. Wastewater from the proposed service area will be collected by low-pressure sewer and force main. Capacity in the lake area will be sized to accommodate existing development, with minimal capacity for growth or expansion. Capacity in the town center will be sized to accommodate existing needs and projected growth, consistent with the town’s plan of development. Wastewater will be conveyed to East Hampton for treatment and disposal. The East Hampton Water Pollution Control Facility was designed to accept and treat flows from Marlborough and has adequate capacity to do so, without need for expansion.
Project Map: Click here to view a map of the project area. Comments on this EIE will be accepted until the close of business on: June 18, 2004 The public can view a copy of this EIE at: Department of Environmental Protection, Bureau of Water Management (2nd Floor), 79 Elm St., Hartford, CT 06106 or at the office of the Town Clerk at the Marlborough Town Hall, 26 North Main Street, Marlborough. A link to the EIE can also be found online at the DEP website: http://dep.state.ct.us/eie/index.htm Any person can ask the sponsoring agency to hold a Public Hearing on this EIE by sending such a request to the address below by May 14, 2004. If a hearing is requested by 25 or more individuals, or by an association that represents 25 or more members, the Department of Environmental Protection must schedule a Public Hearing. Send your comments about this EIE to: If you have questions about a public hearing, or where you can review this EIE, or similar matters, please contact Mr. Greci as directed above. 2. EIE Notice for
This EIE Notice of Availability was published
Municipality where project is proposed:
Address of Possible Project Location:
Project Description: The University of Connecticut proposes to construct the Burton Family Football Complex and Intramural, Recreational and Intercollegiate Athletic Facility (also referred to as the Burton Family Football Complex and Indoor Facility), a multi-purpose practice facility on Stadium Road at the site of existing tennis and volleyball courts. The Burton Family Football Complex will be an approximately 80,000 SF building housing offices and facilities for the UConn Football Program. The approximately 85,000 square foot (SF) Indoor Facility will consist primarily of an indoor artificial turf field. The proposed project will require removal of the existing 12 tennis courts and 3 sand volleyball courts. Both the tennis and sand volleyball courts will be relocated to a currently wooded area south of the Ice Arena and adjacent to Parking Lot I. Nine outdoor tennis courts will be constructed to replace the existing courts that will be displaced by the
Project Maps: Location Map Site Map
Comments on this EIE will be accepted until the close of business on: A public hearing has been scheduled for
The public can view a copy of this EIE at:
Mansfield Town Clerk’s Office, Mansfield Public Library,
Send your comments about this EIE to:
Name: Richard A. Miller, Esq., Director of Environmental Policy Agency: Address: Architectural and Engineering Services E-Mail:
If you have questions about the public hearing, or where you can review this EIE, or similar matters, please contact:
Name: Same as above Agency: Address: E-Mail: Phone: 860-486-8741
Other information: Comments may also be faxed to Mr. Richard Miller at 860-486-5477 Municipality where project is proposed: Southington Address of Possible Project Location: see map below Project Description: An Environmental Impact Evaluation (EIE) has been prepared by Fuss & O’Neill, Inc. for the Southington Industrial Park Project in Southington, Connecticut. The proposed project involves the development of a new industrial park on existing undeveloped land in the Town. Three potential industrial park sites were evaluated in the EIE. All three sites consist of primarily undeveloped, industrially zoned land located in the northern portion of Southington. Based on the alternative analysis, a preferred site has been identified which is located east of West Street and north of West Queen Street. The proposed industrial park is capable of supporting approximately 500,000 square feet of building space on approximately 60 acres. Project Maps: Click here to view a map of the project area. Comments on this EIE will be accepted until the close of business on: May 24, 2004 by 4:00 p.m. The public can view a copy of this EIE at: · DECD, 505 Hudson Street, Hartford, CT 06106 There is no public hearing scheduled for this EIE
Send your comments about this EIE to:
If you have questions about the public hearing, or where you can review this EIE, or similar matters, please contact:
Access.Adobe is a tool that allows blind and visually impaired users to read any documents in Adobe PDF format. For more information, go to Welcome to Access.Adobe.Com Copyright 2002, Connecticut Council on Environmental Quality |
Settings Menu


