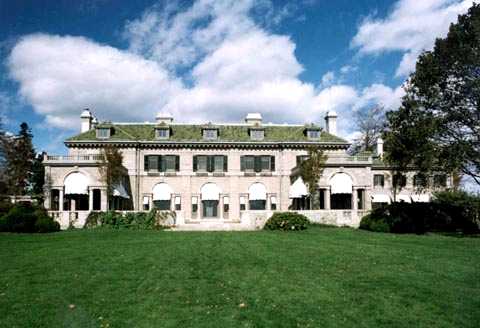History and Restoration
Harkness Memorial State Park
History and Restoration
History
 The mansion, ‘Eolia’ named for the island home of the Greek god of winds, was built in 1906 and purchased by Edward and Mary Harkness in 1907. The 200+ acres were a working farm and the Mansion was the Harkness’ summer home. The Roman Renaissance Revival-style mansion has 42 rooms and was designed by the architectural firm of Lord & Hewlett.
The mansion, ‘Eolia’ named for the island home of the Greek god of winds, was built in 1906 and purchased by Edward and Mary Harkness in 1907. The 200+ acres were a working farm and the Mansion was the Harkness’ summer home. The Roman Renaissance Revival-style mansion has 42 rooms and was designed by the architectural firm of Lord & Hewlett.
Starting in 1909, architect James Gambel Rogers designed interior renovations (Classical Revival style), the pergola (tearoom) and carriage house (support complex). During this time, Rogers was also involved in the layout of the west garden with the firm of Brett & Hall.
From 1918 to 1929, Beatrix Jones Farrand (landscape designer, one of the founders of the American Society of Landscape Architects) redesigned the west garden and created and installed the East Garden, the Boxwood Parterre and the Alpine Rock Garden. The estate was left to the State of Connecticut in 1950.
Restoration
The project restored the mansion and gardens at the park to the conditions that existed in the period of the early 1930's.
- The 3.8 million dollar renovation work began November 4, 1996, under general contractor Thomas J. Kronenberger & Sons, Inc. from Middletown, Connecticut.
- Renovation work is consistent with the historic character of the site. Structural repairs, upgrades of the electrical, heating and plumbing systems were made. All of the building's woodwork, walls, ceilings, and floors were stripped and painted or refinished. Other renovations included:
- masonry structures for the two loggia (porches) and the south face of the east wing
- Americans with Disabilities Act modifications including construction of hard surface paths and ramps.
- refinishing of windows and doors
- replacement of linoleum and tile flooring with in-kind material
- new awnings and restored shutters were installed
- Grounds renovations included work in the west gardens.
- a new irrigation system was installed
- fountains were restored
- paths and curbing replaced and regraded
- repairs were made to the garden walls
- restoration of the tearoom and garden pergola ( a gazebo-like structure) included installation of new marble and wooden lattice work ceiling
- replanting of the garden’s flowers, plants, trees, and shrubs in keeping with the original plan of the landscape designer.
